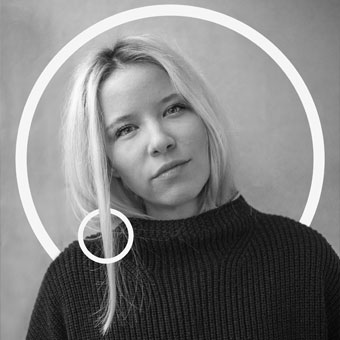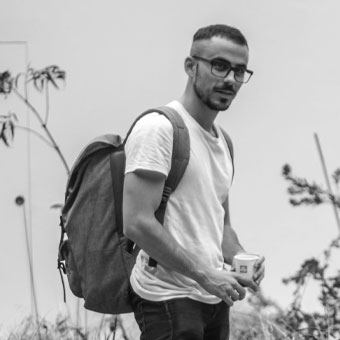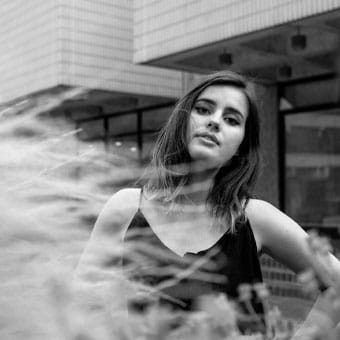This is a stylish project we designed in mid-2021 in Bucharest, where we got to play with eclectic framing and lavish finishes.
If you want to learn more about our team, or simply want to ask us a question, you can contact us here, or visit our Instagram page.
This interior design project is still in progress and in construction, so we’ll document the process and the versions of the design, as shown to the client. The interior visualizations are rough since they had to serve the purpose of communicating as fast and as clear as possible with the client.
At the time we write this article, we have another ongoing luxurious project, that took another path: the industrial opulence atmosphere.

The existing space – where we started from.
To understand the space, you need to see it with your eyes, smell the fresh plaster, feel the imperfections under your own fingertips. To stay true to ourselves and serve the client’s interest as well as we possibly can, we always take a few trips to the site before starting any interior design project. These images below will bring you as close as possible to the reality of the previous space before we made any interior design adjustments. We won’t go through all the house, since it would mean uploading at least an image for each space. We’re talking about the Entrance hallway, Living room, Dining room, Kitchen, 5 bathrooms over 3 levels, 4 Bedrooms over 2 levels, 2 Dressing rooms, 2 Balconies.
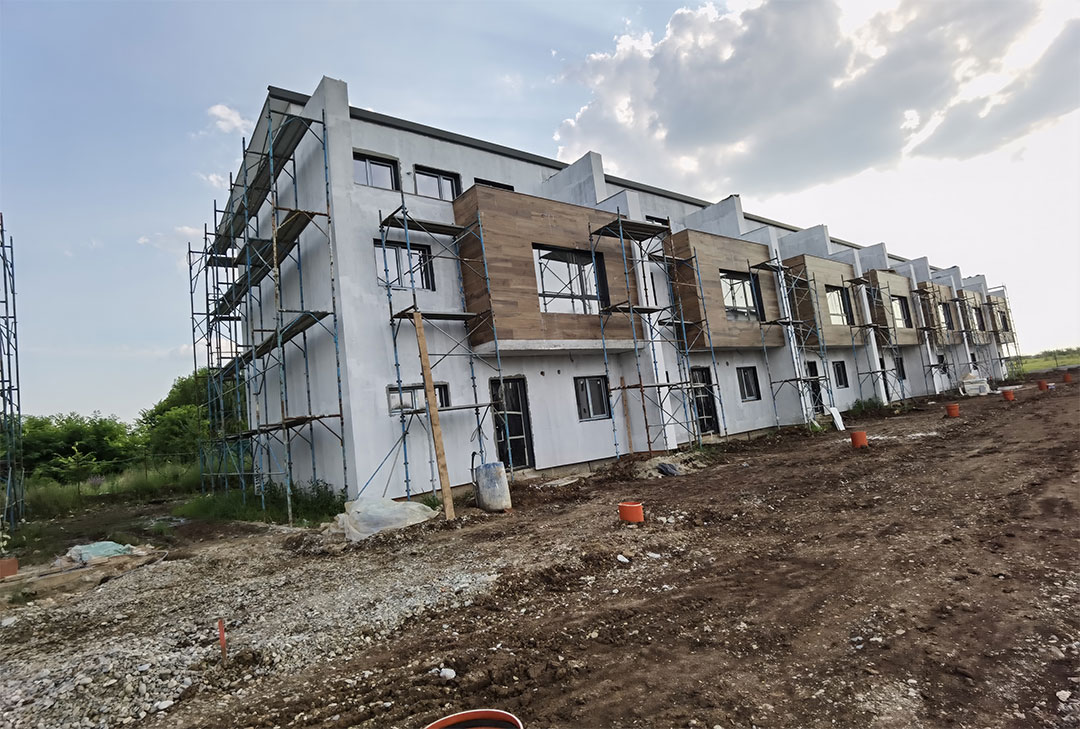
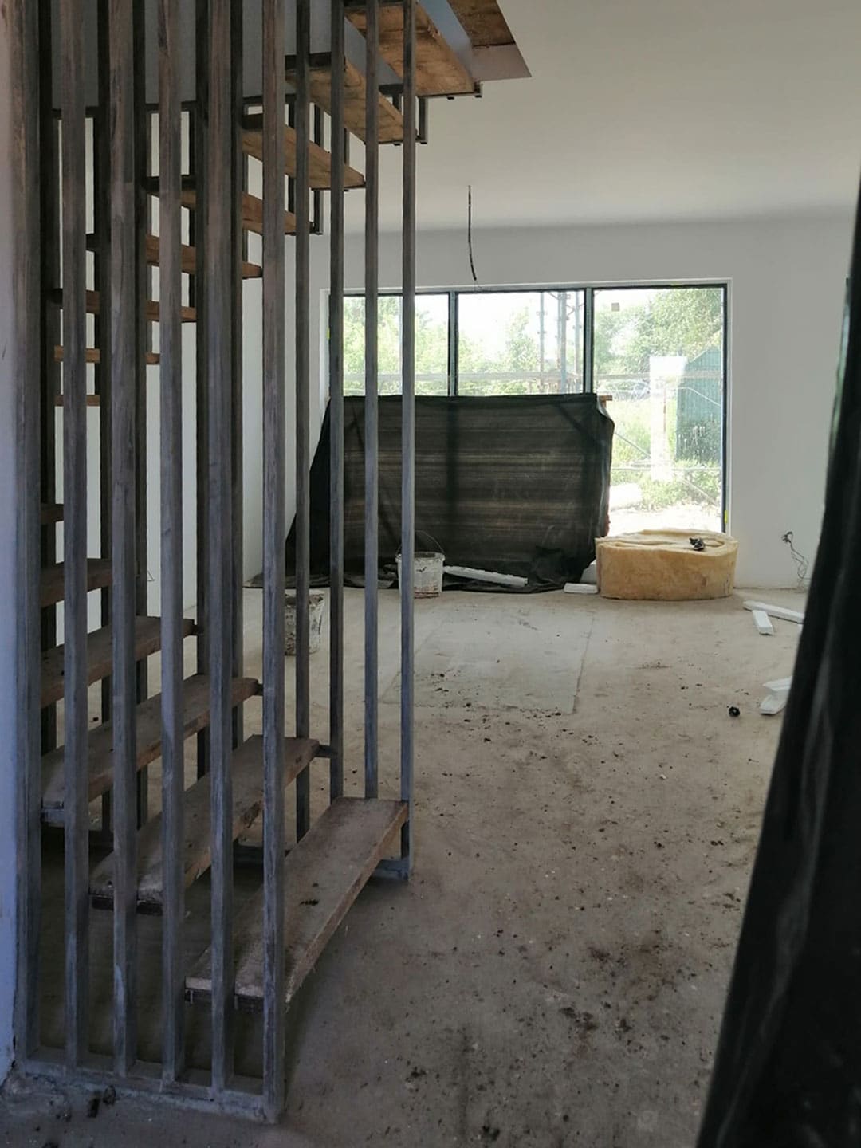


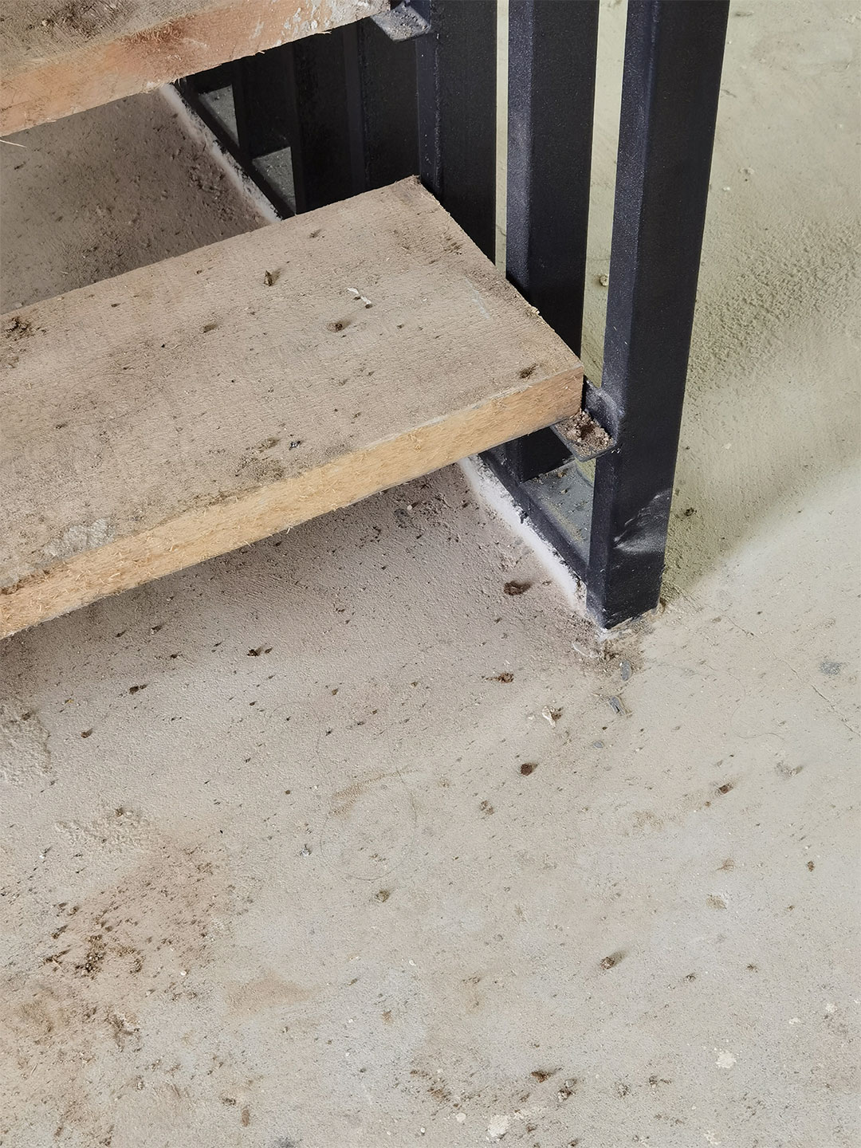
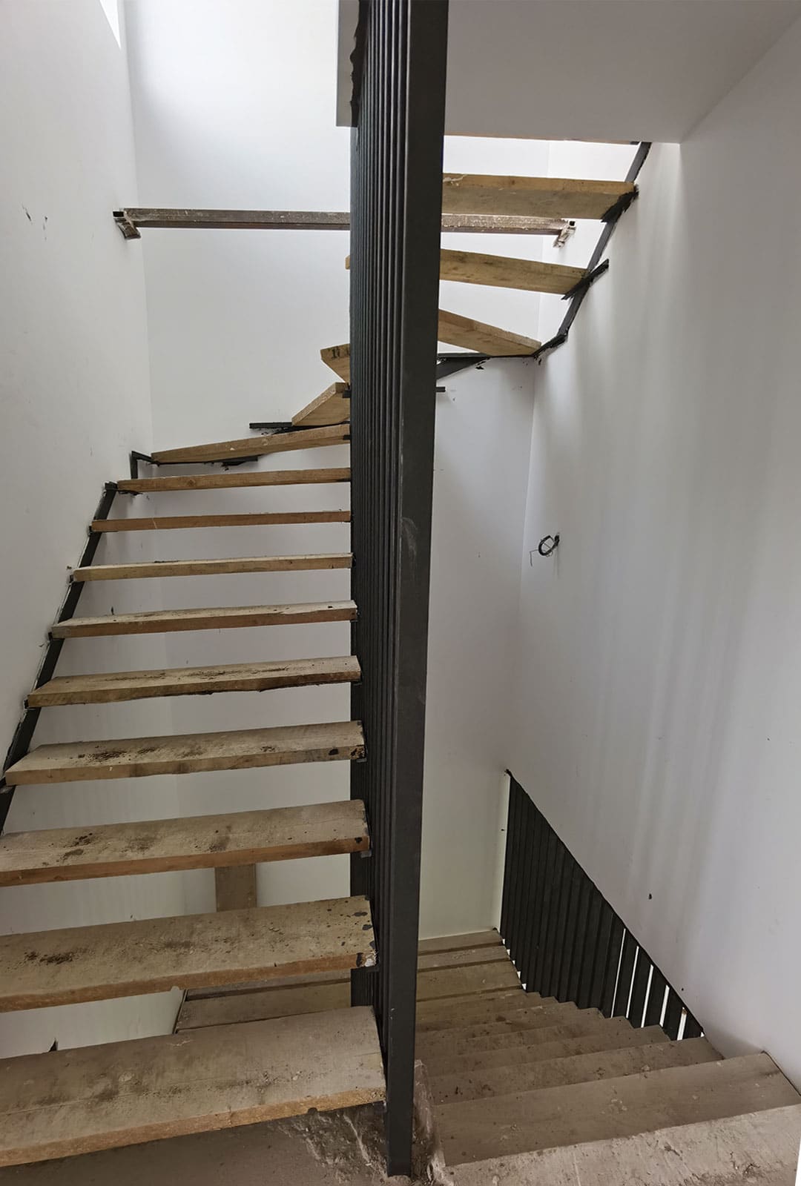
Phase one – first version of the overall interior design.
At this point we just had the very first discussions with the client. After their brief, we came up with the following design – see the pictures below. We quickly understood that they were looking for a luxurious interior with neo-classical accents. They insisted on using polystyrene frames on the walls and on the ceiling, and oriental-culture-inspired insertions in the marble floor. Even though we don’t usually use elements like these, we made it work. We interpreted this mainstream, overused understanding of luxurious interiors into a mix of neo-classical and art deco, then added some of our spices.
The renders are rough, with super-fast editing or none at all, and have a low resolution – because their purpose was to quickly establish the path we were going to take with this house. Even though this was the first draft we showed to the client, it still deserves a place here in between our top projects.

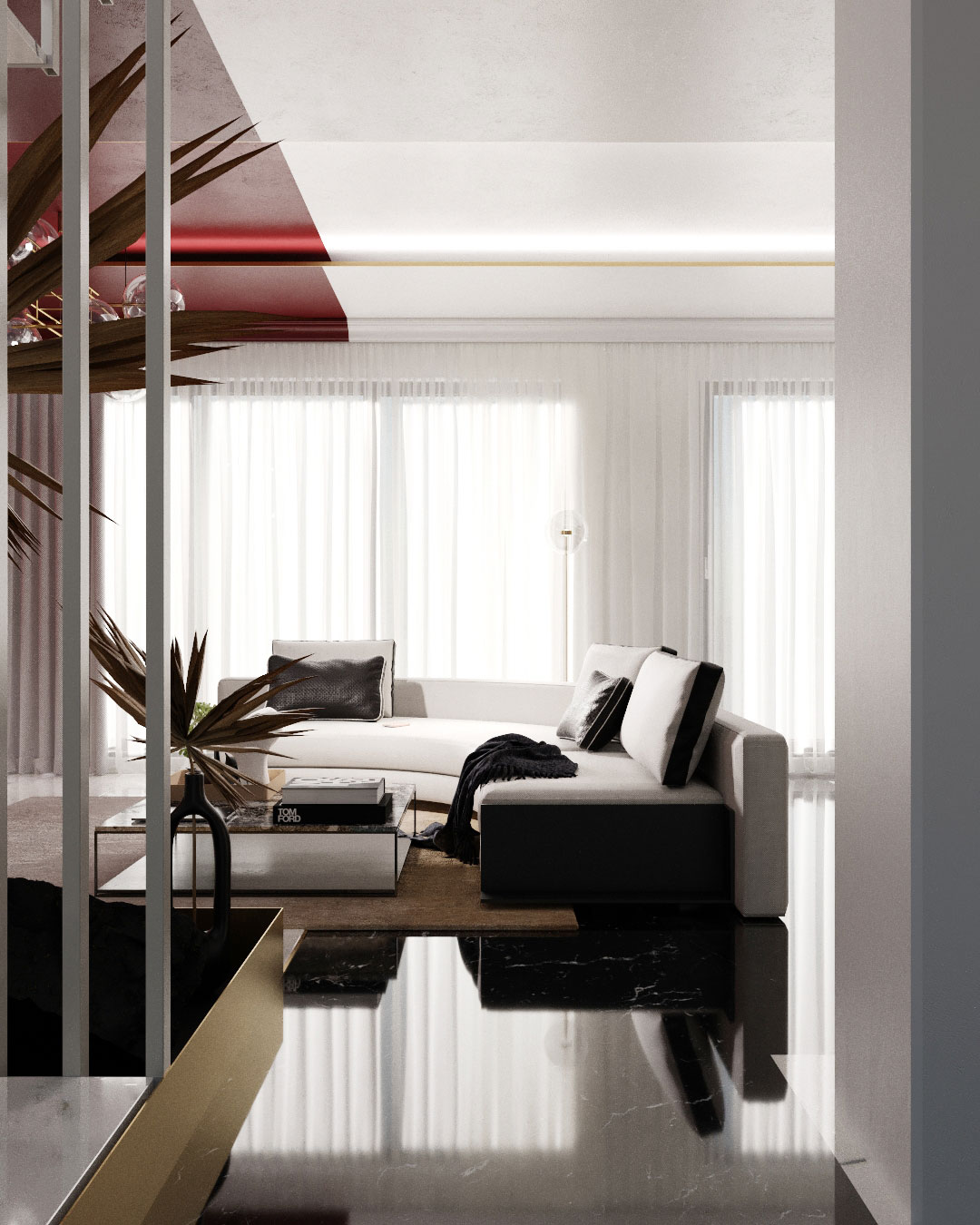
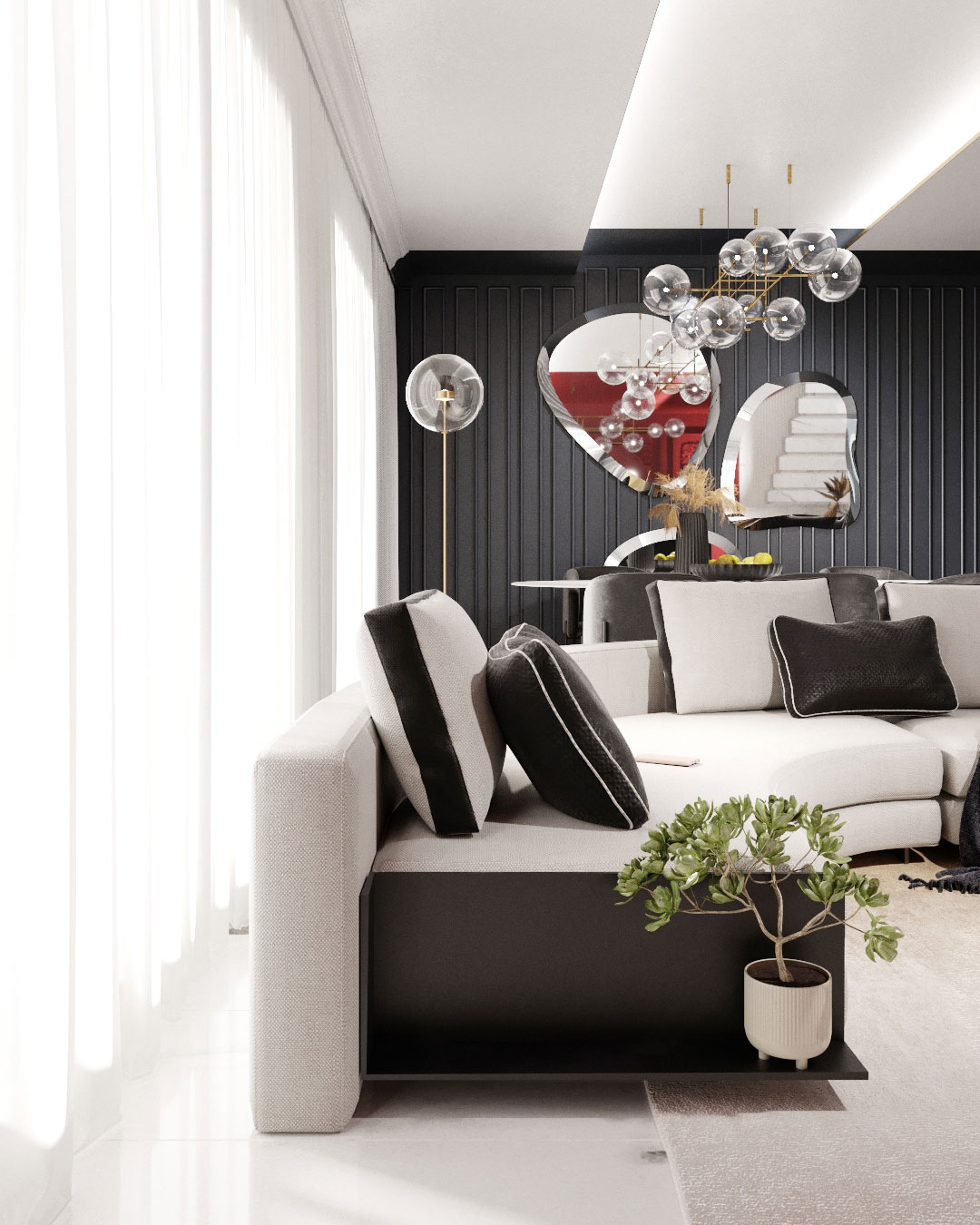


Phase 2 – the adapted design
The feedback from phase 1 was that we should tame the design a little bit. (Even though our first discussion pointed us to using strong red, black and white elements with golden insertions for accents.) The client understood in a matter of a week that they were looking for a more pastel-champagne-white interior, keeping the neo-classical frames on the walls and on the ceiling.

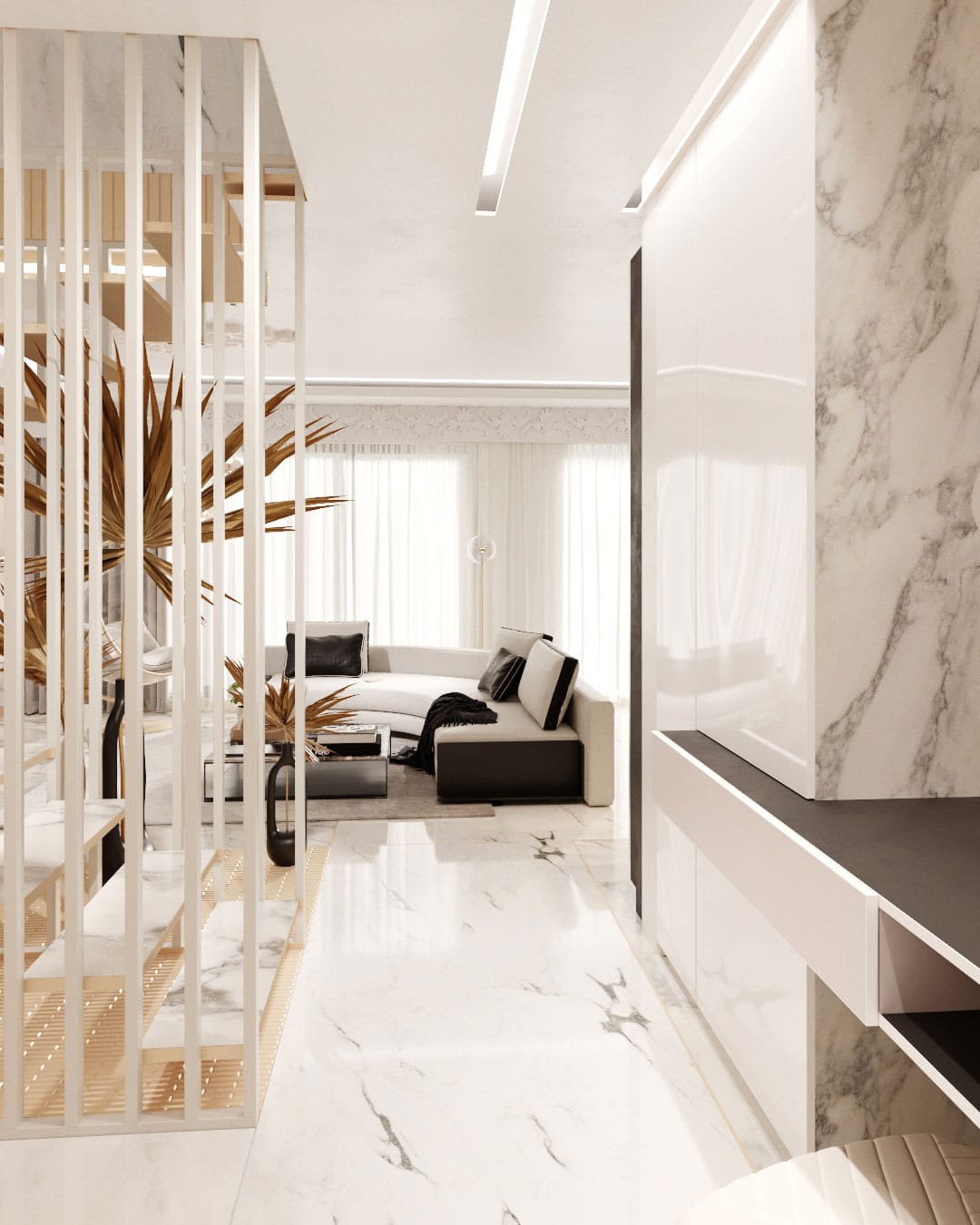
Phase three – the final interior design.
Sometimes client’s taste is a bit different than ours, but the result is nevertheless satisfying. This is the final version of the interior design! Now we only need to implement the plans and the overall atmosphere into reality.
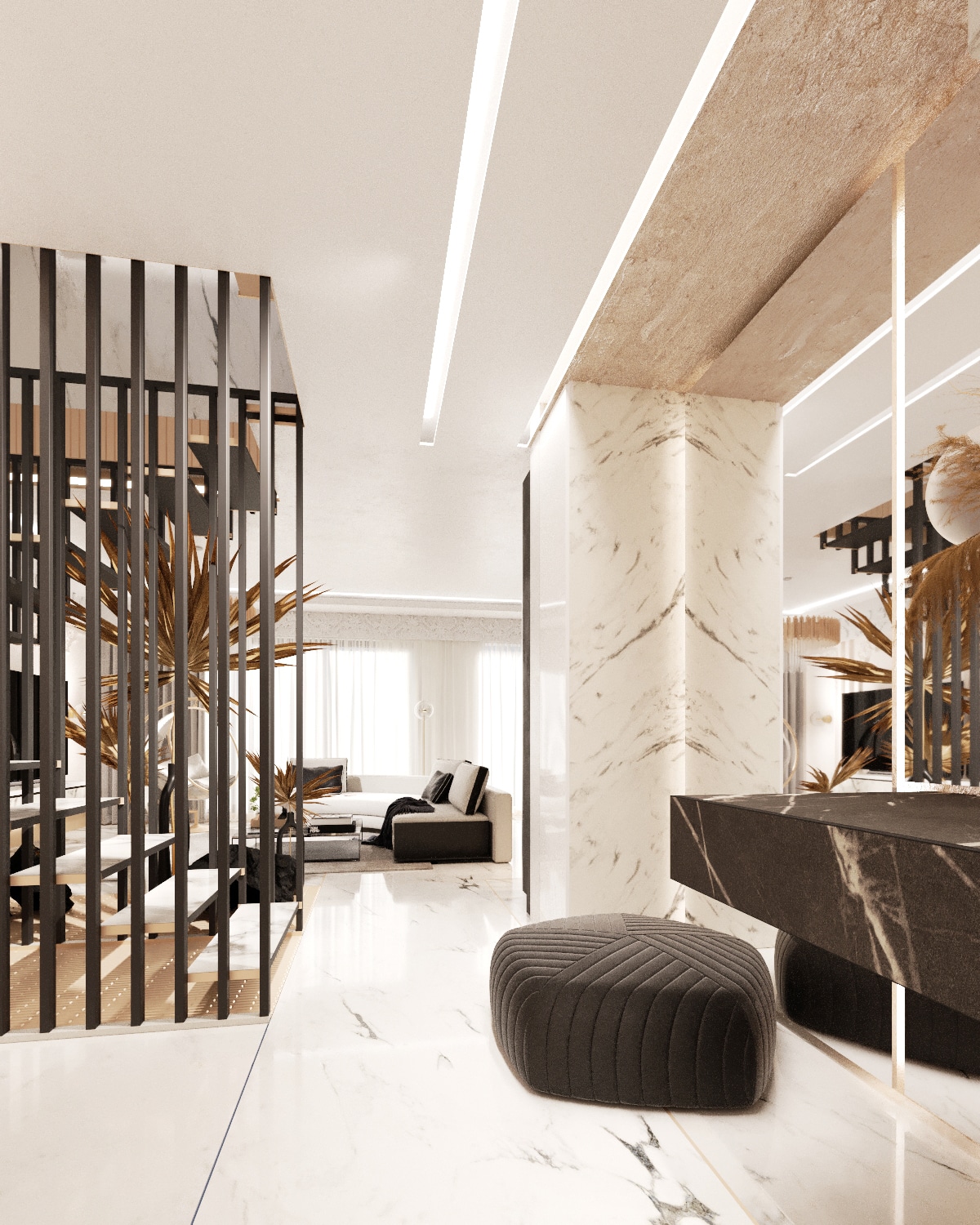


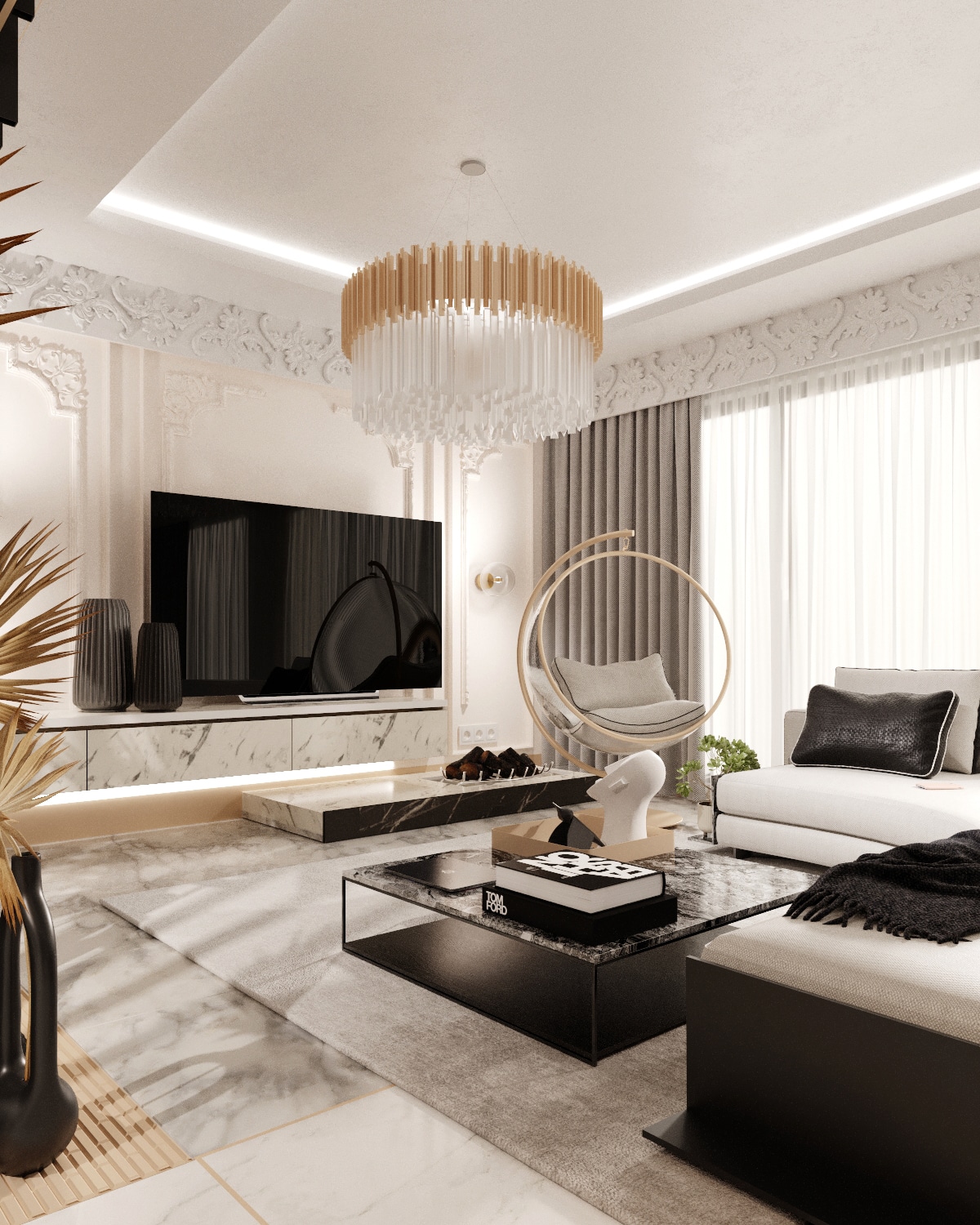





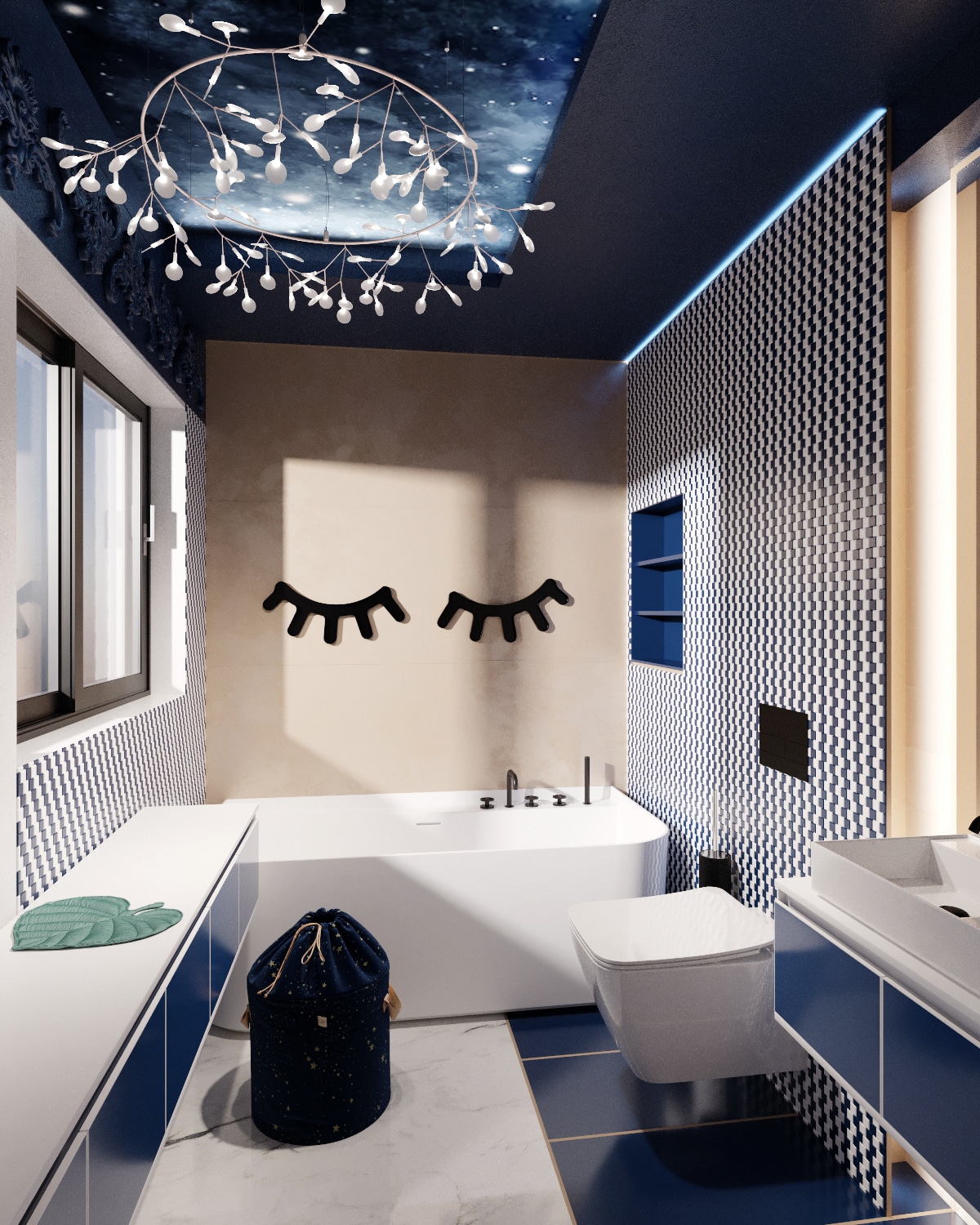
to be continued…
