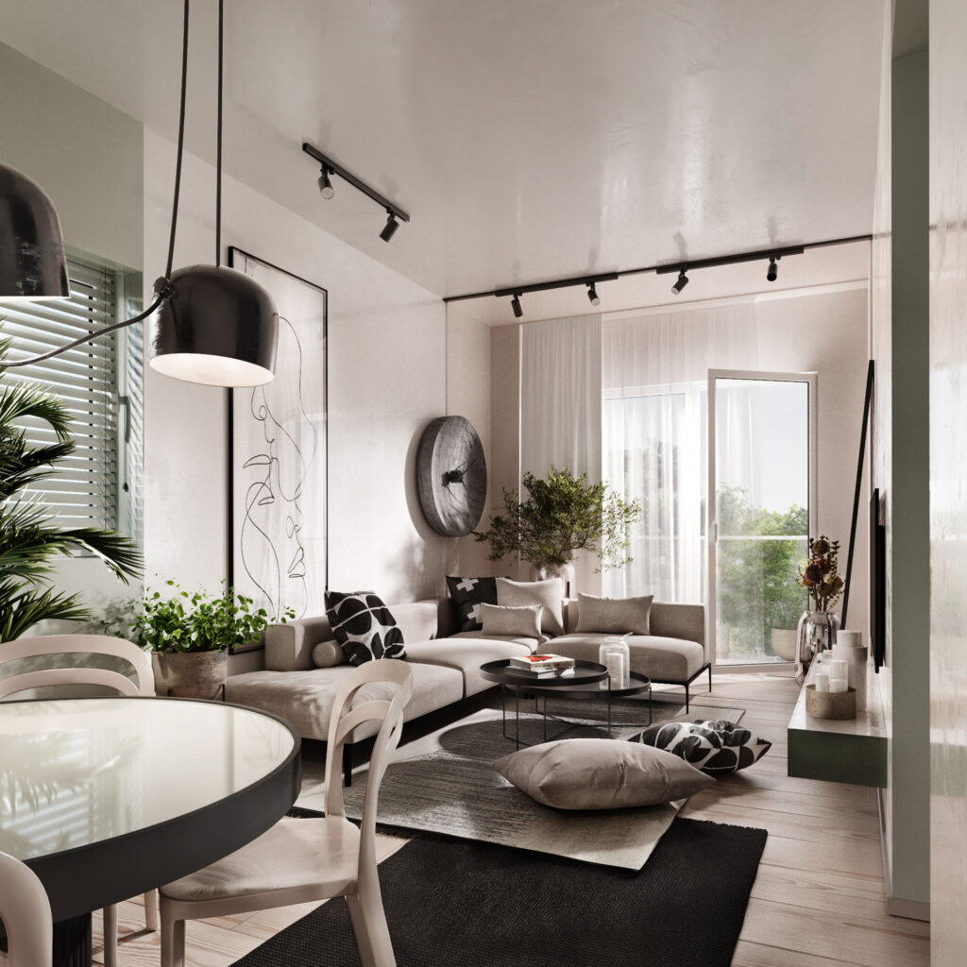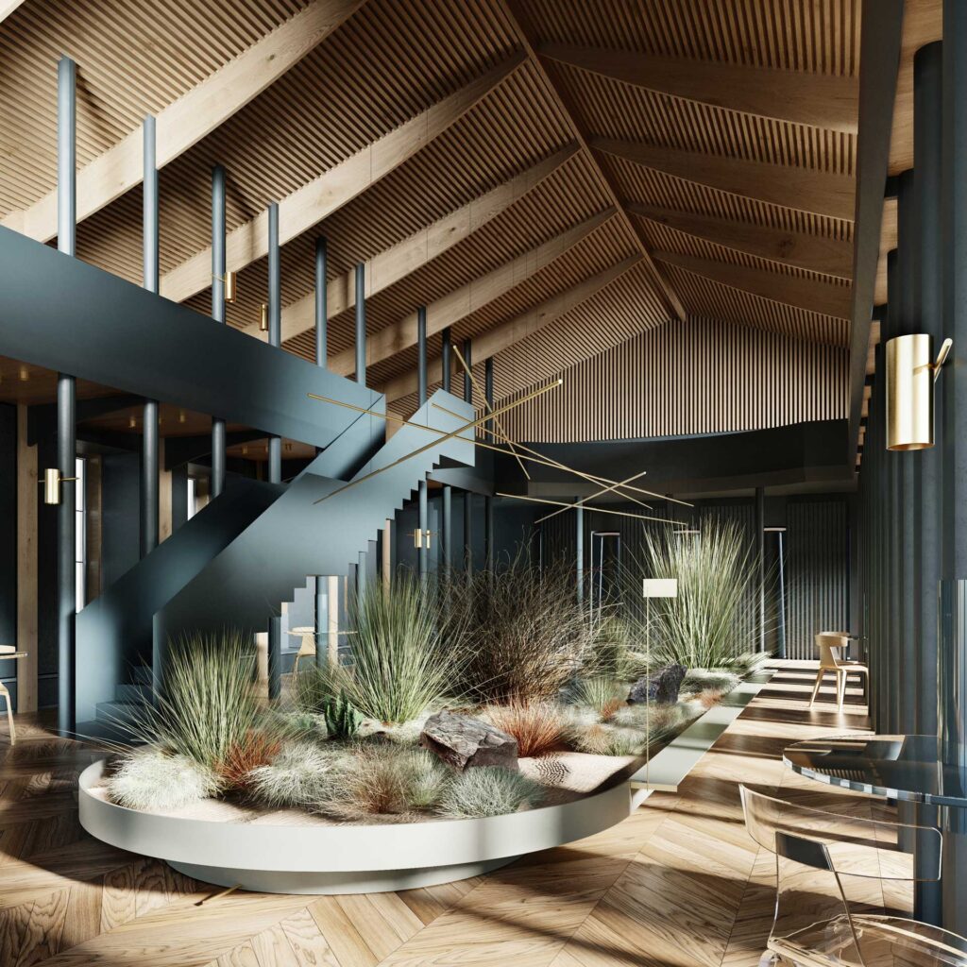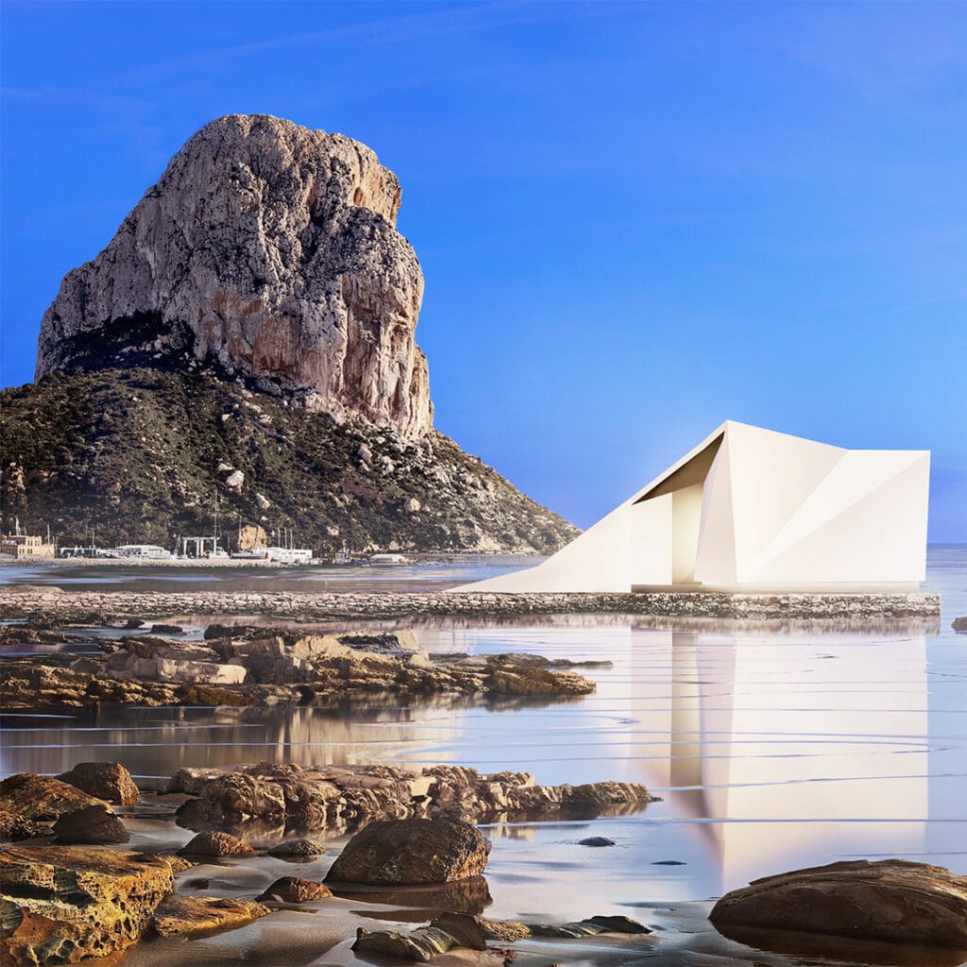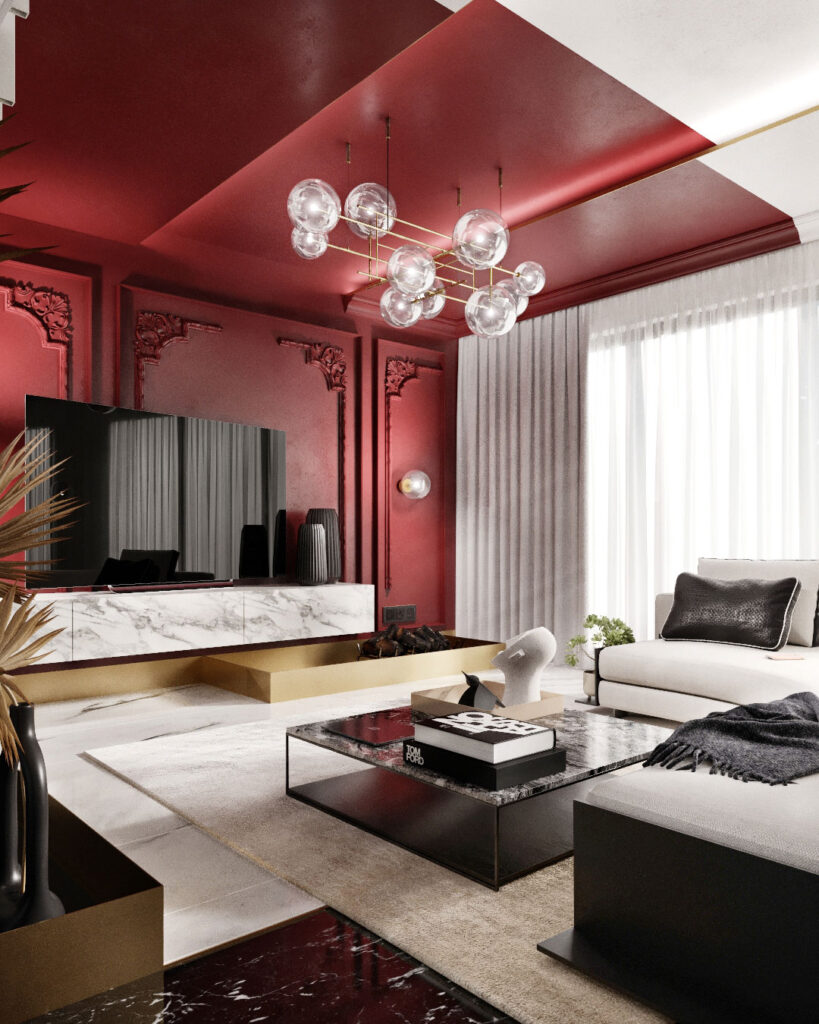Proiect pentru Parcul Buna Ziua, Cluj

Publicăm rezultatul echipei noastre în concursul de soluții pentru parcul Bună Ziua, din Cluj, organizat de Ordinul Arhitecților din România, cu o oarecare întârziere… Sau mai bine spus, cu o întârziere bine-venită, care ne-a oferit timp pentru a ne pune gândurile în ordine, înainte de a le pune pe “hârtie”. Jurnal de călătorie 25.07.2022 – […]
Frunzisului Residence – design interior Brasov

Scopul acestui proiect de design interior în Brașov a fost să ajutăm investitorul nu doar cu amenajarea interioară a apartamentelor, ci și cu integrarea calităților brandului firmei, pentru a crea unitate între produs și identitatea vizuală. Cu alte cuvinte, serviciile noastre s-au tradus într-o vânzare accelerată, cu plus valoare atât investitorului, cât și pentru cumpărătorii […]
Unit X – the Montessori professional school

Purpose: Educational building – transformation of an underperforming vocational high-school into a Montessori professional school; Current project status: Unbuilt; Location: Săcele, Brașov, România. Nearby the Electroprecizia Engine Factory. Area: 20.000 m² Year: 2019 Professional schools – a rare sight in Romania. Vocational schools still carry the stigma of misfortune in Romania, yet the […]
CALPE – a rocky rendering.

Purpose: Rendering for a Spanish architect who was re-building a seawater pump.Location: Spain, CalpeArea: 22 m²Year: 2021 A stunning beach in Spain was to be revitalized with a new face for the pump station that is taking seawater up to a salt lake nearby. As the architect, Adriana Figueiras said, a very landscaped appearance was necessary […]
SHINK Wood Pavilion

Purpose: Leisure backyard wood pavilion, next to an artificial pond; Current project status: Built. Location: Romania, Brașov, Șinca Veche Area: 14.4 m² Year: 2019 Estimated cost: 875 € (materials only) Materials: Evergreen wood planks, OSB boards, 1 KVH wood beam, Overhanging roof metal sheets. Bitumen shingles, Slate rock pavement tiles, and Metal accessories. Photographer & […]
The Nest House: A Memphis – Constructivist home design

Purpose: Conceptual project for the NEST House contest held by OAR;Current project status: Unbuilt;Location: UtopianArea: less than 100 m²Year: 2018 Back in 2018 when we were just starting this studio, we entered this competition called the “Blitz Contest – Small House, Nest House”. Held annually by the Romanian Architects Order, this contest is open to […]
Matei Millo Interior Design – a neo classic interpretation.

This is a stylish project we designed in mid-2021 in Bucharest, where we got to play with eclectic framing and lavish finishes. If you want to learn more about our team, or simply want to ask us a question, you can contact us here, or visit our Instagram page. This interior design project is still […]
Multiplexity – architectural contest visualization.

Project description and brief. In February 2020 we got a call from a client (that was representing an architectural practice) looking for a 3d rendering studio that could visualize a contest proposal of their own. Their project was the rehabilitation of a tramway station located in the old, abandoned industrial neighborhood of Timișoara. The repurposing […]
Globalworth – office building visualization & lobby interior design.

Purpose: 3d Visualization to support Globalworth’s marketing efforts;Current project status: Finished.Location: Romania, Bucharest.Year: 2020 This is a walk-through, a case study of the process behind this office building visualization and interior design project. We’ll explain what were the client’s problems and goals, and then we’ll detail our approach as well. And, if you’re interested in […]
Cancun Resort rendering project with Karim Rashid

Purpose: Karim Rashid was designing a new addition for the Temptation Cancun Resort, and he needed a reliable team to take care of the 3d renders. Project status: Finished Location: Mexico, Cancun. Produced in Bucharest, Romania Year: 2018 Back in 2018 when Karim contacted us, we just started our rendering business – we were in […]