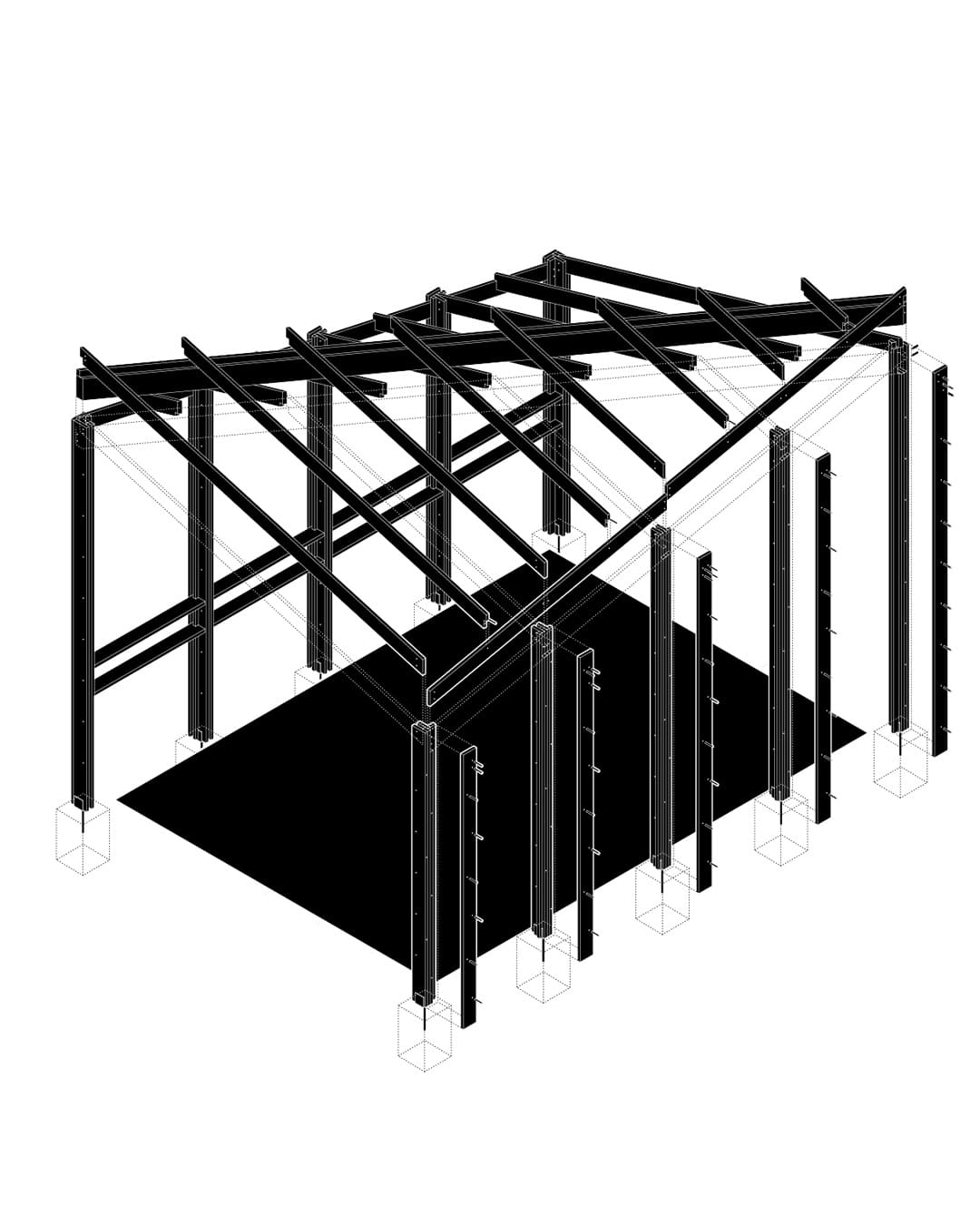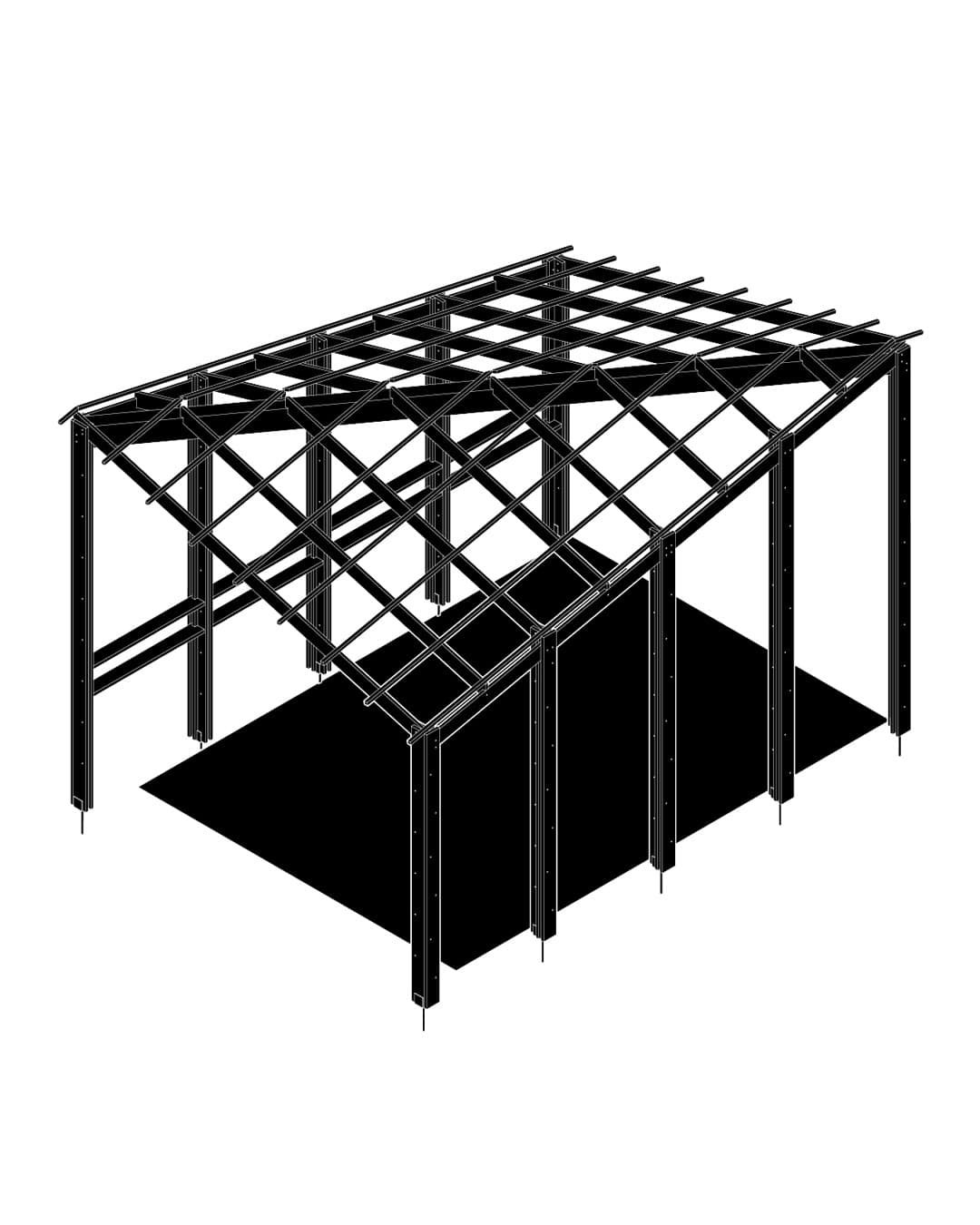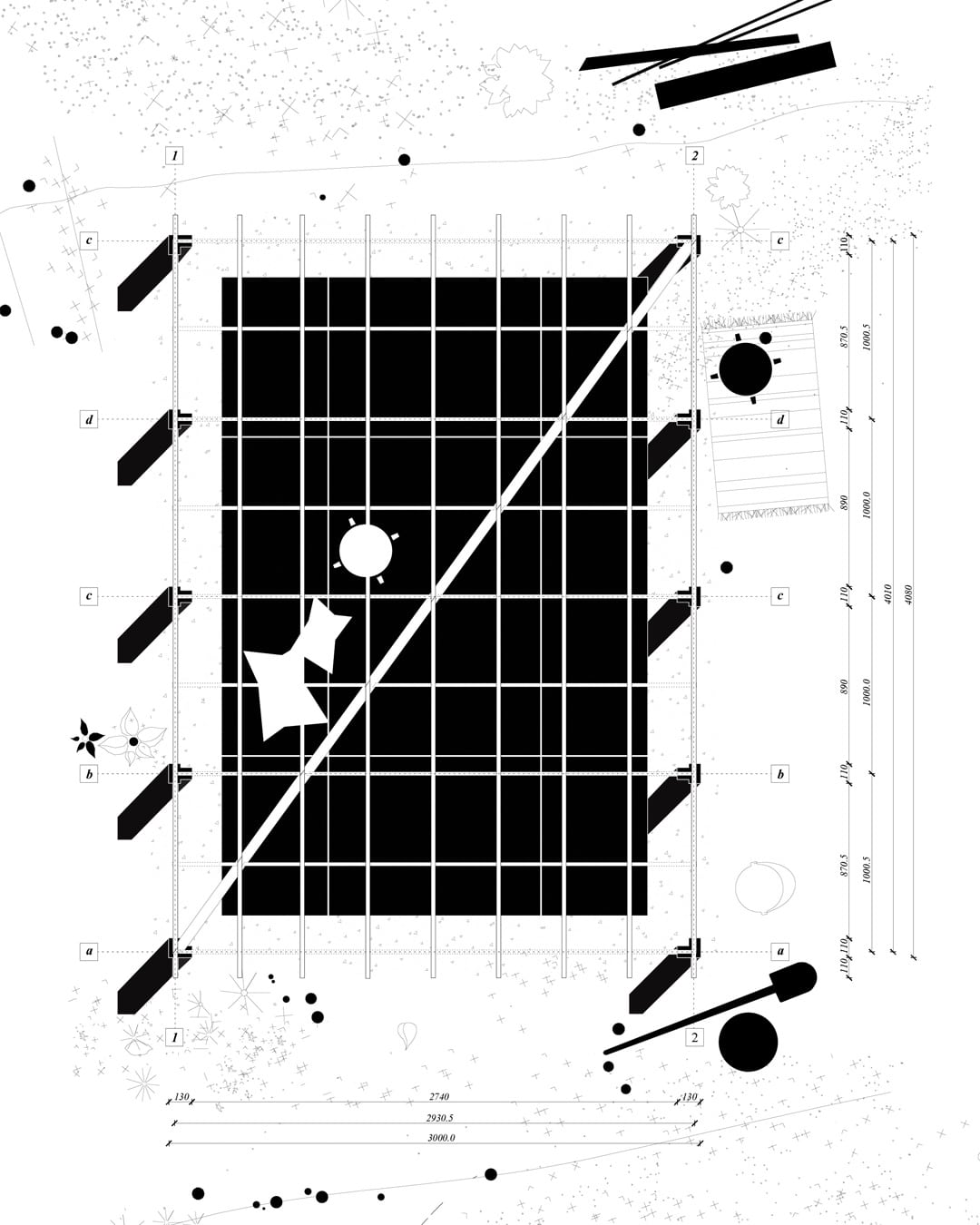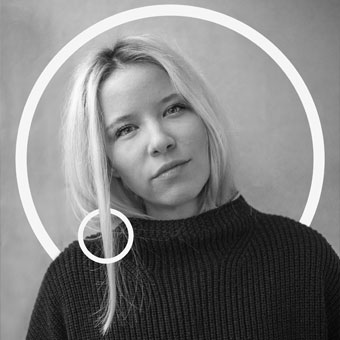Purpose: Leisure backyard wood pavilion, next to an artificial pond;
Current project status: Built.
Location: Romania, Brașov, Șinca Veche
Area: 14.4 m²
Year: 2019
Estimated cost: 875 € (materials only)
Materials: Evergreen wood planks, OSB boards, 1 KVH wood beam, Overhanging roof metal sheets. Bitumen shingles, Slate rock pavement tiles, and Metal accessories.
Photographer & Videographer: Laura Ioana Voinescu

The structural and architectural concept behind the wood pavilion.
We decided to make use of regular, evergreen wood planks instead of thick, expensive timber. Using this weak piece of material, we managed to build solid structural elements: it’s basically the same principle as with the CLT (Cross Laminated Timber). But by making it on our own, we had control of everything, and it was easier to make the dowel tenon joints. This three-layer sandwich pillar design offered us flexibility for the cuts, and we were able to build a solid yet light roofing structure. The rafters are actually wood planks that fit perfectly inside the posts.
At the same time, we trimmed a bit of the inside layer of the posts, emphasizing the slenderness of the structure. Not having any screws or metal visible other than the lifted steel post base was something we aimed for.
So, using the dowelled tenon joint wooden planks instead of thick timber also leaves no metal screws or profiles in sight. The only structural piece that is not made of boards is the beam. And that’s only because we couldn’t find wood planks long enough to cover the diagonal distance of the pavilion.






The end result.

And here’s the final product, beautifully captured on the lenses by our friend and teammate Laura:
For more specifications, project details, and the history behind the wood pavilion, check out our blog post here.
If you’re curious about our team of designers, or simply want to ask us a question, you can contact us here, or visit our Instagram page.




