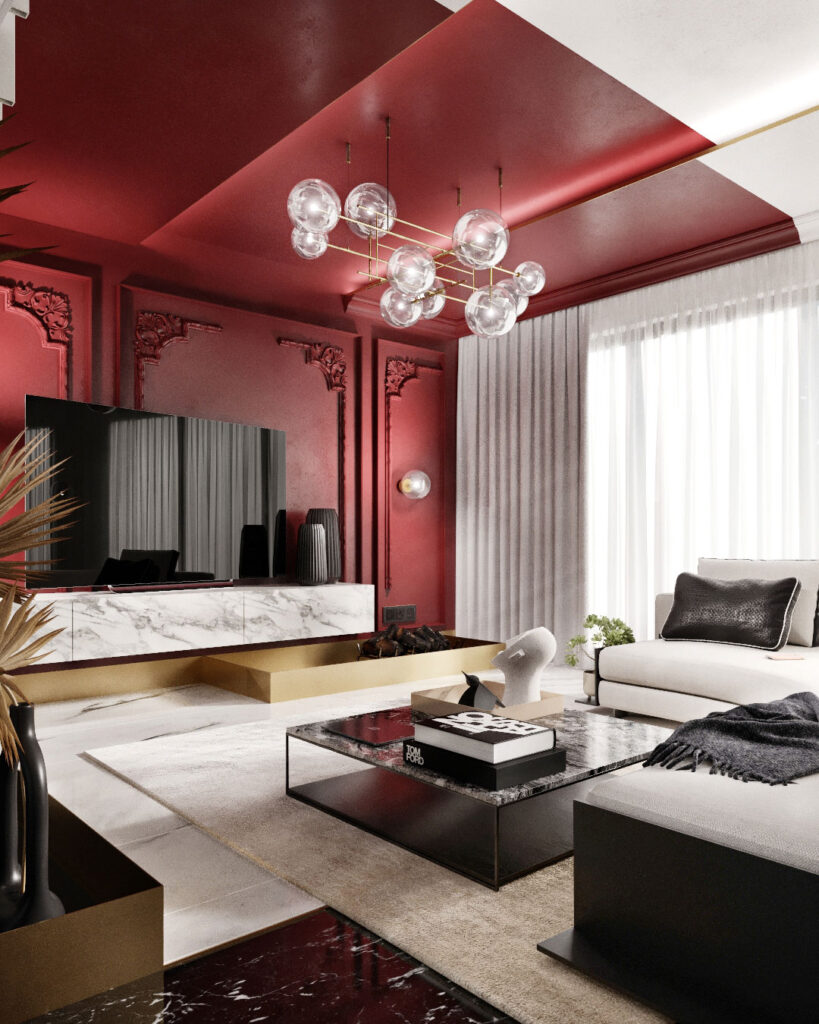Vondom Sloo chair: a 3d utopian showcase

A series of images depicting a utopic, imagined space to accommodate the Sloo chair made by Vondom. With our creative eye, the retro-futurist design of this piece of furniture can be properly contextualized, enabling the brand to tell a story. It really is interesting how sometimes we buy furniture or products for the sleek lines, […]
Matei Millo Interior Design – a neo classic interpretation.

This is a stylish project we designed in mid-2021 in Bucharest, where we got to play with eclectic framing and lavish finishes. If you want to learn more about our team, or simply want to ask us a question, you can contact us here, or visit our Instagram page. This interior design project is still […]
Sirul Livezii apartment – industrial opulence design.

The industrial opulence design is a movement that blends the utilitarian, urban aesthetic with fine details and luxurious finishes. Usually, you can find this type of design in the converted lofts of New York, where the residents kept the functional and practical feeling but they also wanted to show off a bit with their lifestyle. […]
Multiplexity – architectural contest visualization.

Project description and brief. In February 2020 we got a call from a client (that was representing an architectural practice) looking for a 3d rendering studio that could visualize a contest proposal of their own. Their project was the rehabilitation of a tramway station located in the old, abandoned industrial neighborhood of Timișoara. The repurposing […]
Globalworth – office building visualization & lobby interior design.

Purpose: 3d Visualization to support Globalworth’s marketing efforts;Current project status: Finished.Location: Romania, Bucharest.Year: 2020 This is a walk-through, a case study of the process behind this office building visualization and interior design project. We’ll explain what were the client’s problems and goals, and then we’ll detail our approach as well. And, if you’re interested in […]
Cancun Resort rendering project with Karim Rashid

Purpose: Karim Rashid was designing a new addition for the Temptation Cancun Resort, and he needed a reliable team to take care of the 3d renders. Project status: Finished Location: Mexico, Cancun. Produced in Bucharest, Romania Year: 2018 Back in 2018 when Karim contacted us, we just started our rendering business – we were in […]