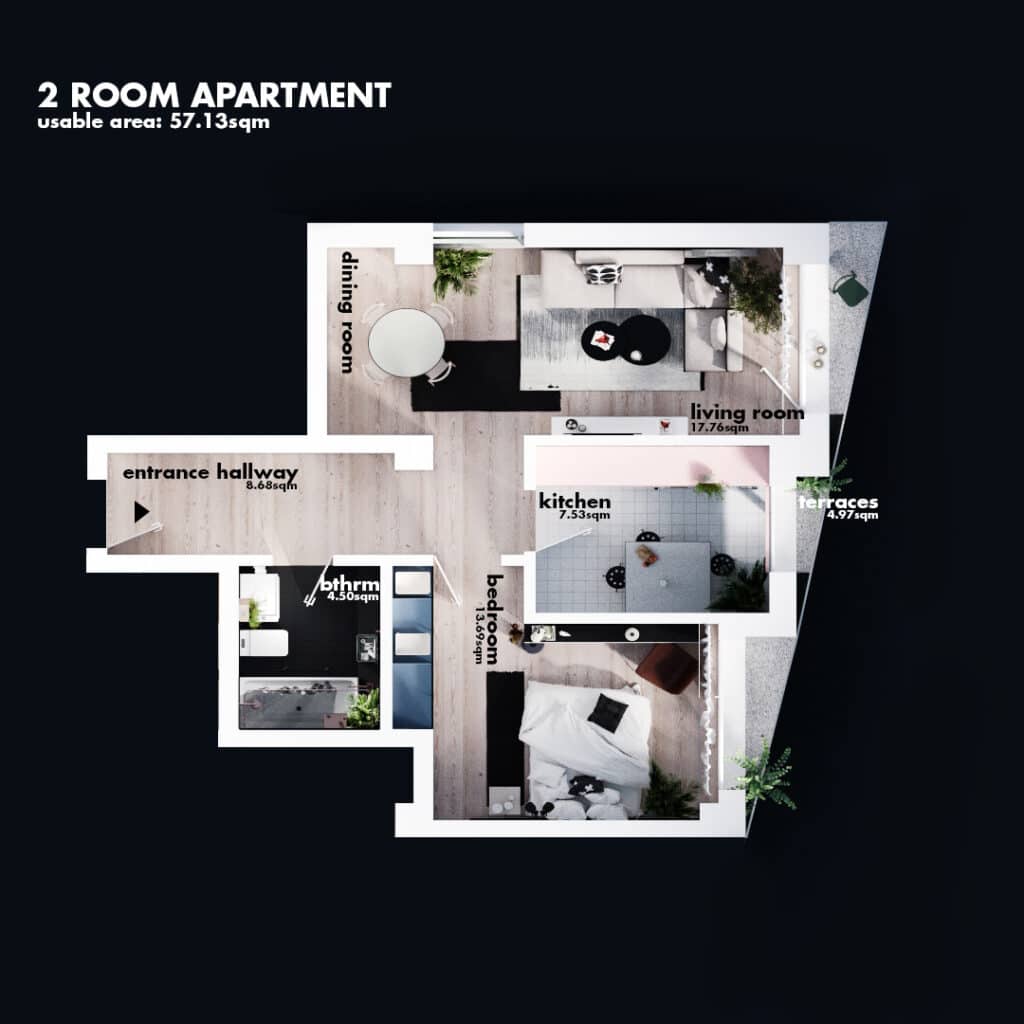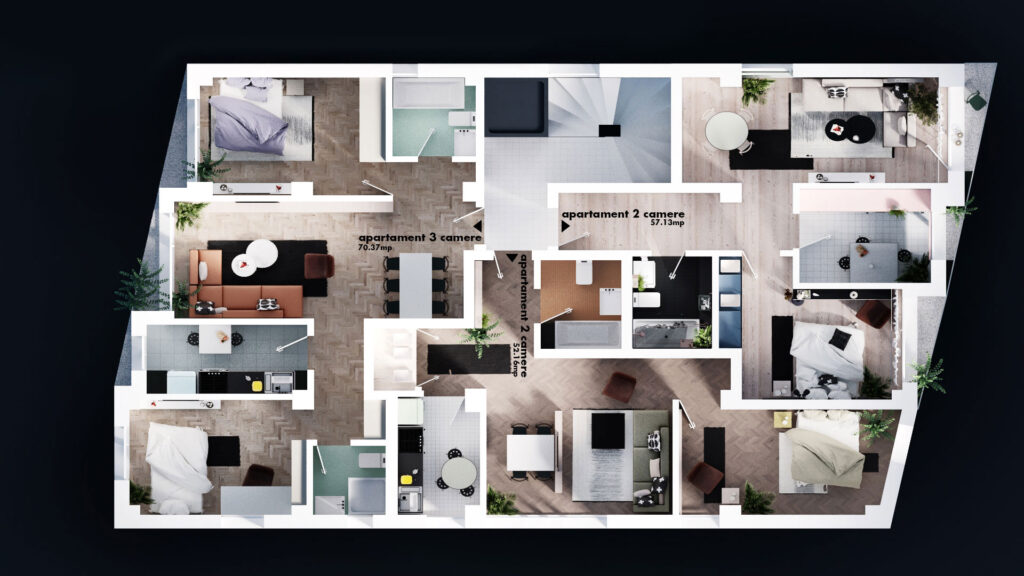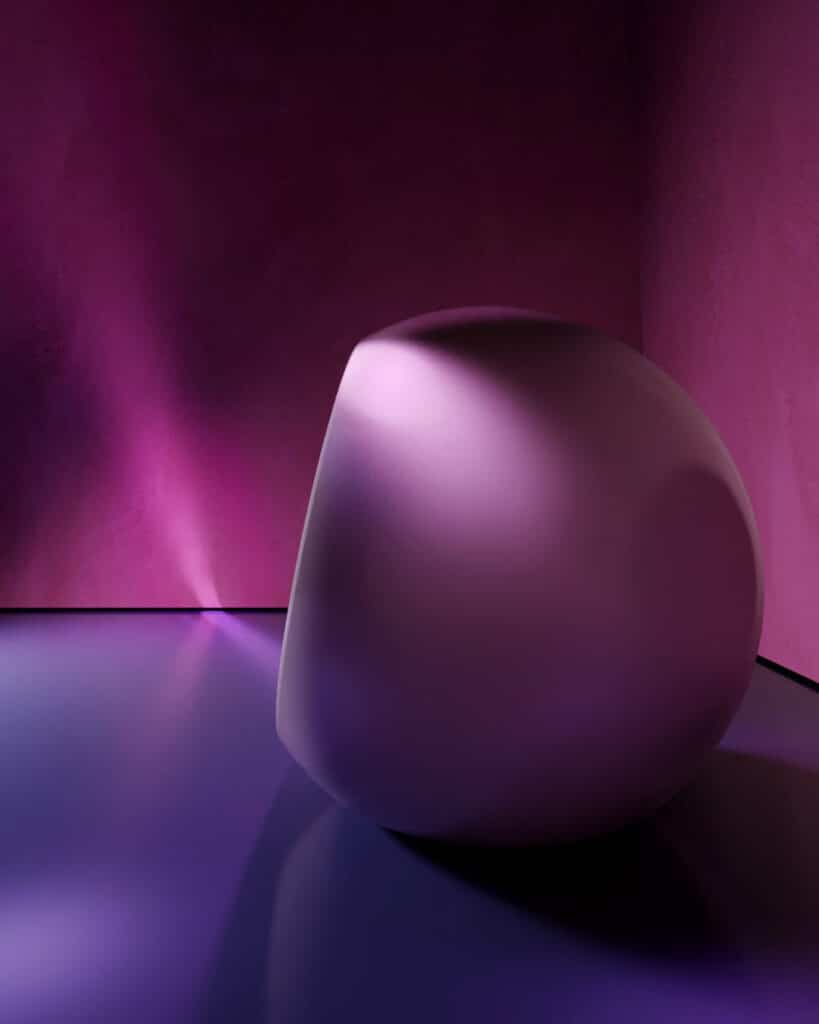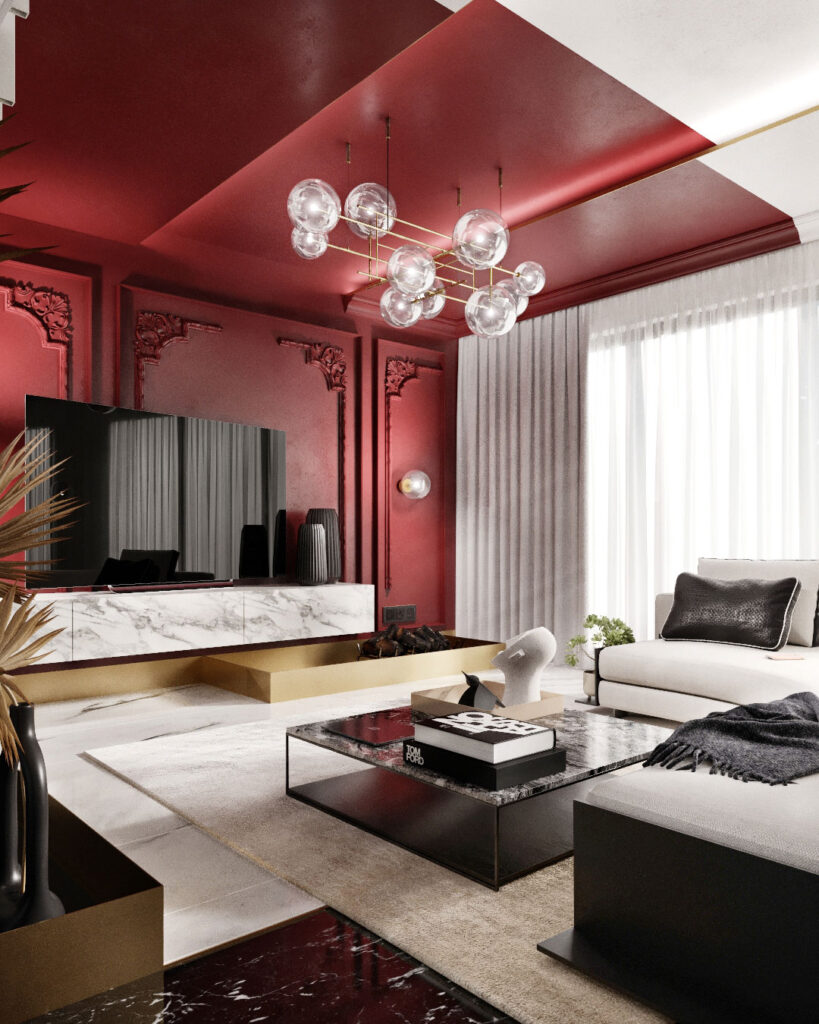Ce trebuie sa stii cand cumperi un teren pentru casa? Sfatul arhitectului.

Pe scurt, aceștia sunt pașii de urmat pentru a afla tot ce trebuie să știi când cumperi un teren pentru casă: Verifică dimensiunile parcelei, să aibă minim 150 mp si deschidere minimă la stradă de 8 metri, dacă ai ambii vecini lipiți de terenul respectiv. Caută teren intravilan și evită terenurile extravilane. Costă mult să […]
How to choose an architect that is right for you – our professional advice.

If you plan on building a house for yourself or to flip, you certainly stumbled upon this question. So, how do you choose an architect or a residential designer for that matter? That’s a really daunting task – but it should not be like that. What you want to build determines what you seek into […]
Cum alegi un arhitect, si ce poate face pentru tine?

Poate fi descurajant momentul în care te întrebi cum alegi un arhitect pentru proiectul tău de casă. Nu știi ce cauti, cum selectezi un astfel de profesionist, ce face un arhitect, când sau de ce ai nevoie de un astfel de ajutor? Dacă nu ai deja un teren cumpărat, te sfătuim să îl alegi după […]
Exposed core – armchair design

Purpose: Instagramable armchair designed for Megamall Bucuresti in late 2019, developed in collaboration with Kromozom Europe.Current project status: Finished;Location: Bucharest, RomaniaYear: 2019 To see the built diamond-like core armchair installation, check the bottom of this post. If you enjoy the way this project turned out, you might also like our neo-constructivist home design. […]
MegaMall info-desk: design & 3d rendering

Purpose: An info-desk designed for the main entrance of Megamall Bucuresti, in collaboration with Kromozom Europe.Current project status: Unbuilt;Location: Bucharest, RomaniaYear: 2019 MegaMall has been a constant client of us and the Kromozom Europe team. So back in 2019, we had been commissioned to develop an info-desk design that would reflect the MegaMall brand refreshment. We […]
The Nest House: A Memphis – Constructivist home design

Purpose: Conceptual project for the NEST House contest held by OAR;Current project status: Unbuilt;Location: UtopianArea: less than 100 m²Year: 2018 Back in 2018 when we were just starting this studio, we entered this competition called the “Blitz Contest – Small House, Nest House”. Held annually by the Romanian Architects Order, this contest is open to […]
Vondom Sloo chair: a 3d utopian showcase

A series of images depicting a utopic, imagined space to accommodate the Sloo chair made by Vondom. With our creative eye, the retro-futurist design of this piece of furniture can be properly contextualized, enabling the brand to tell a story. It really is interesting how sometimes we buy furniture or products for the sleek lines, […]
Matei Millo Interior Design – a neo classic interpretation.

This is a stylish project we designed in mid-2021 in Bucharest, where we got to play with eclectic framing and lavish finishes. If you want to learn more about our team, or simply want to ask us a question, you can contact us here, or visit our Instagram page. This interior design project is still […]
Sirul Livezii apartment – industrial opulence design.

The industrial opulence design is a movement that blends the utilitarian, urban aesthetic with fine details and luxurious finishes. Usually, you can find this type of design in the converted lofts of New York, where the residents kept the functional and practical feeling but they also wanted to show off a bit with their lifestyle. […]
Multiplexity – architectural contest visualization.

Project description and brief. In February 2020 we got a call from a client (that was representing an architectural practice) looking for a 3d rendering studio that could visualize a contest proposal of their own. Their project was the rehabilitation of a tramway station located in the old, abandoned industrial neighborhood of Timișoara. The repurposing […]